Time for an update on my sister’s Brooklyn Carriage House! There has been a lot going on and a lot to share. I’m going to start by showing you all the floor plans for the house. 
The bottom level will consist of a garage in front. When entering the front door (which is to the right side of the garage) there will be a long hallway that will lead to the back of the house. This will have hooks on the walls for coats and a bench for shoes, etc. The hall will open to the kitchen with a large island and dining area. There will be large glass doors – basically the entire back wall will be glass – that open to the backyard. There is also a powder room.
There will be an open stairwell that will lead up to the second and third floor.
The second floor will have the children’s bedrooms with a shared bath. The stairs lead up to the children’s bedrooms on the left (facing the back of the house) and each bedroom will have its own closet with built-ins. To the right of the stairwell will be the family room with a sofa/tv and area for the kids to play. The laundry is also on this level.
The third floor is the new addition. It will contain a master bedroom/bath/walk-in closet and a sitting room with doors that lead to the rooftop deck. Here is a rendering of the wall in the sitting room that will have built-ins and a fireplace.
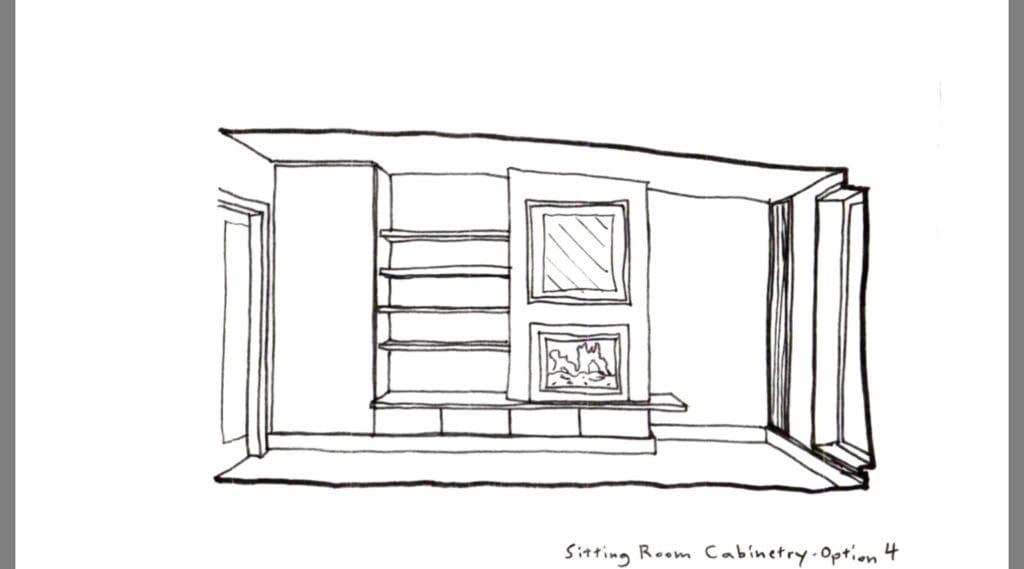
Here is a sample/inspiration pic of the stairwell that will be in the house. It is a focal point of the house as it is open and continues through each floor. Very modern lines and it will be gorgeous. 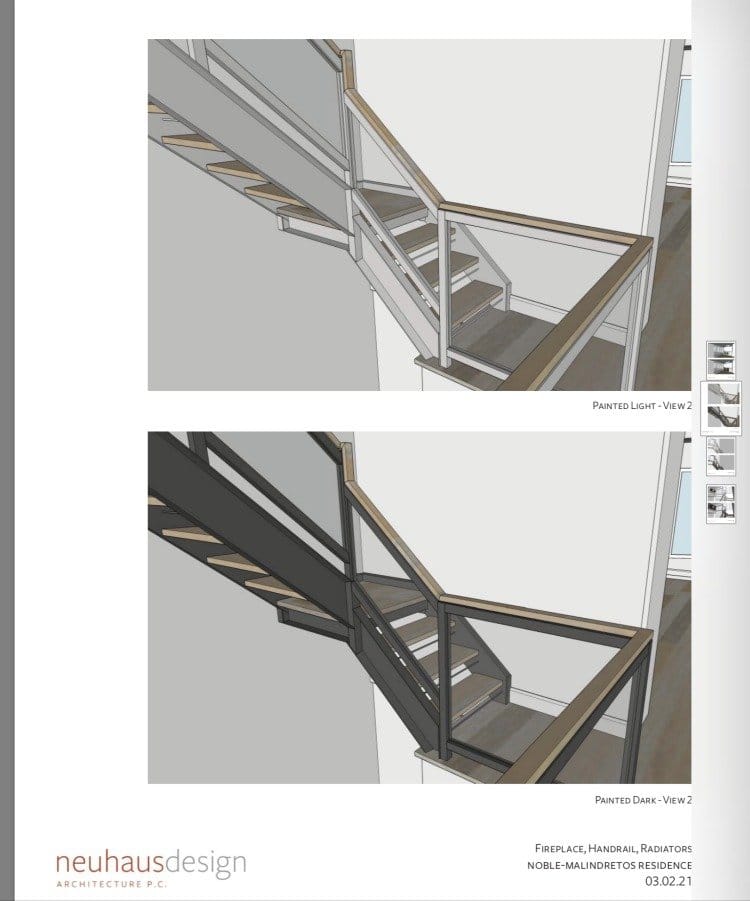

Here are the latest pics taken from the site! First floor… 
Second floor…
Here you can see the lovely windows that the kids room will share. There will be a wall dividing that center window so each room will have a section.

Third floor…
The back of the sitting room will open onto the rooftop patio. The view of the church across the street is gorgeous.


Here are samples of cement tile flooring that will be installed in the front hallway that will lead from the front door into the house. Rose is having difficulty choosing a pattern. They are all so lovely! I am partial to the top right. Thoughts?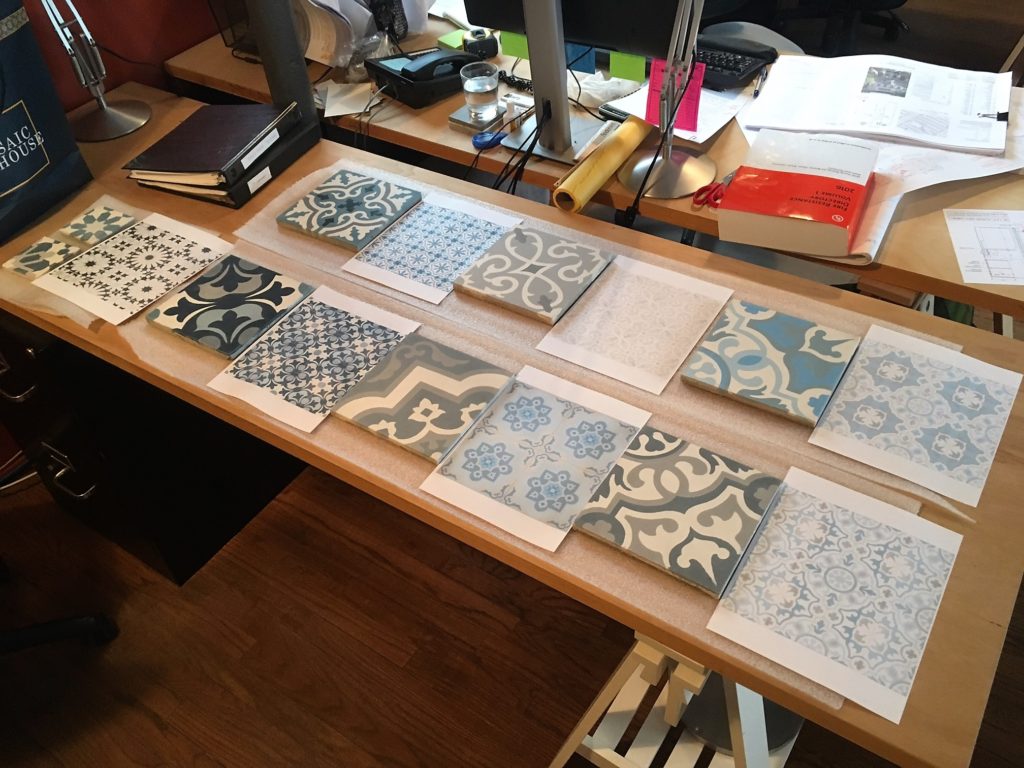
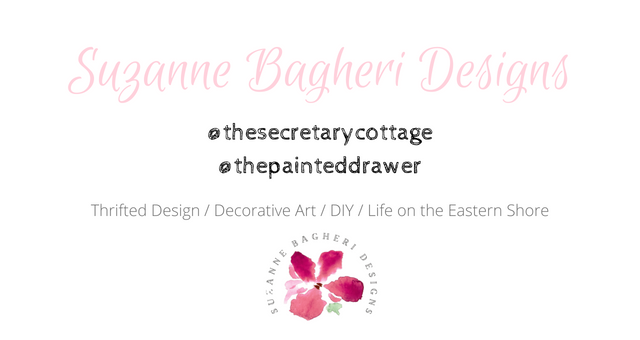
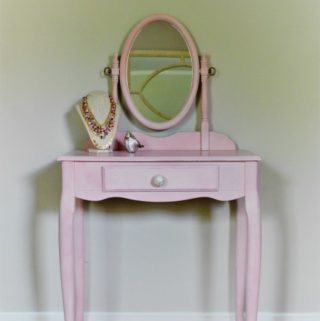
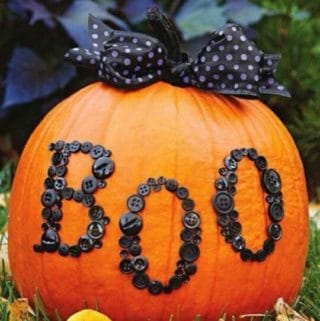
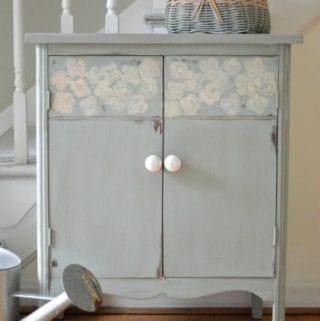
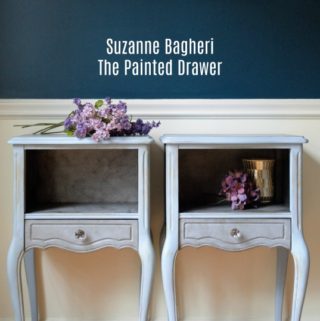
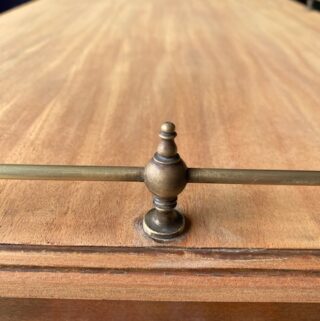
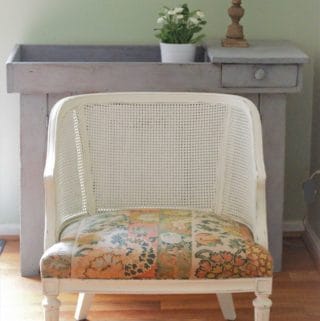
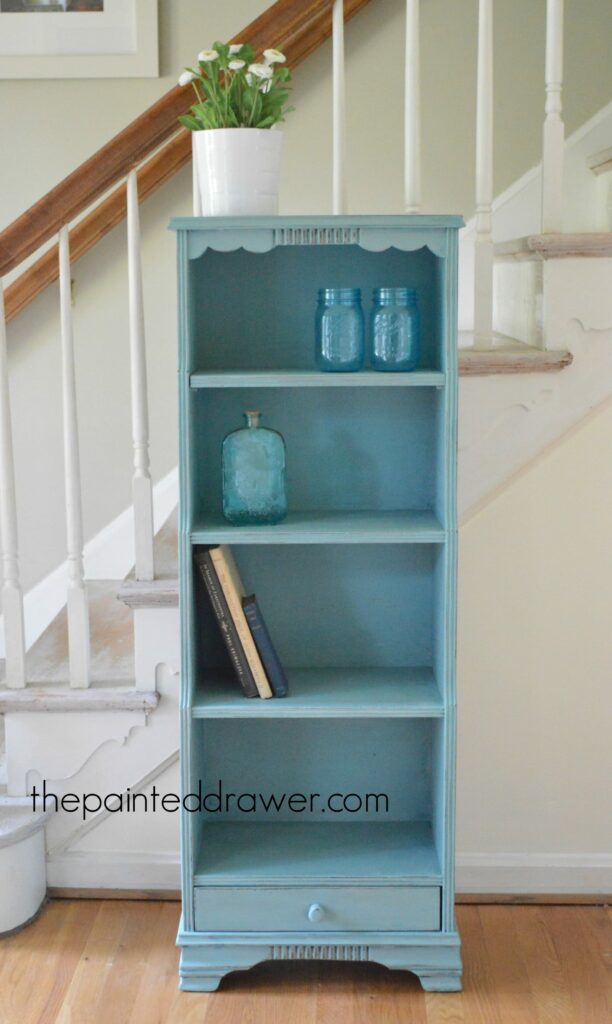
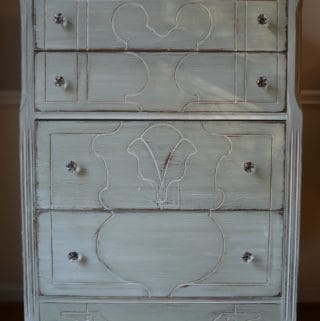
I absolutely love, love, love encaustic tile! Any of those would look stunning! CAn’t wait to see the end result. I’m sure you’ll have a lovely piece of furniture to give her as a house warming gift!
Yes, you are right on a gift! I need to find one that they need and will fit in somewhere! Thanks!
Bottom right would be my choice. They are all lovely,though!
Hi Liz – bottom right is gorgeous – but aren’t they all?! I guess trying to imagine how it will look on the floor all next to each other is the hardest part. Thanks so much for sharing!
I love reading the updates on your sisters home, thanks for sharing. she has a lot of good tile choices, I’m partial to the same tile you chose.
Second one in from top right – loving the look…….
Hi Cheryl – I believe your choice is the winner so far! It is a great one and thanks so much for sharing! I also like it (actually I like them all so I’m really bad at this lol) – cheers
Is in brooklyn NY??
Our daughter use to live there, and there was a church across the street from her.
I wonder if it is in the same area.
Have a great day
rose
Hi Rose, it is in Fort Greene in Brooklyn. A very pretty street and the church view is amazing!
I agree with Cheryl, I like the second one in from the top right…. they are all beautiful but I do like the bolder patterns better. Whatever she chooses will be gorgeous.
They are all so pretty it is so hard to choose! I also really like that one!
Big project ! It will be a beautiful new home in an exciting city. I like the tile second from the left on the bottom row, it has a great double symmetry in the overall pattern.
I agree on the symmetry – excellent suggestion!