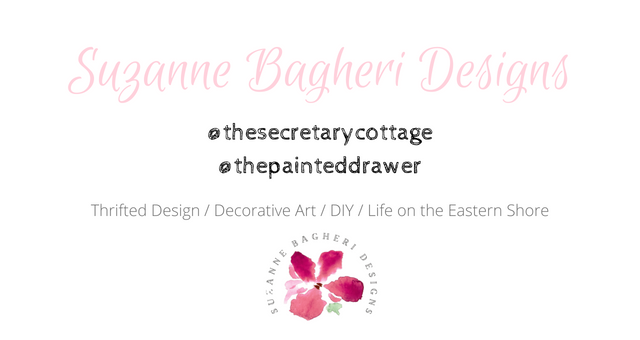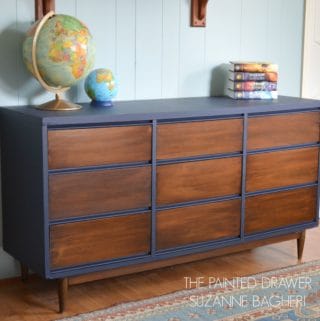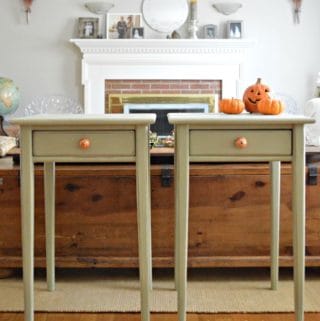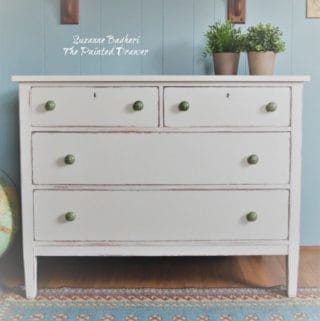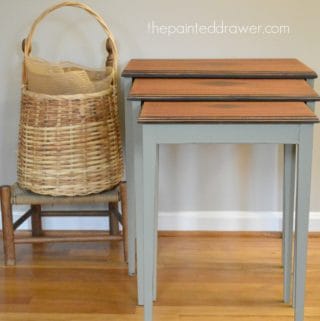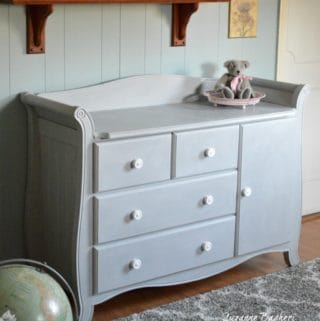Taking on a home renovation project, or even a complete self-build, you have a million decisions to make, ranging from big choices about budgets to little things like the placement of plug sockets. Creative home design is hugely fulfilling, as not only are you gaining a space to your own specifications to enhance your lifestyle, but you’re also making a smart move in adding value to your property. A modern, spacious, well-designed kitchen is a huge asset, both to the way that you live and the way that potential future buyers will view your home. That’s why is a fairly critical area to get right – not only does your new kitchen need to be visually appealing, but it’s also a functional space which has to work for your needs. After all, they call the kitchen the ‘heart of the home’ for a very good reason. From unwinding at the end of a busy day, to entertaining our loved ones, feeding our families to hosting milestone occasions such as Christmas and birthdays, the kitchen is centre stage for social interaction.
It’s very easy to get carried away with glossy, quartz-topped islands, beautiful karndean flooring, polished brass tap fittings and gleaming Rangemasters in our minds eyes, but what are the fundamental principles of successful kitchen design? How can we make sure that the spaces we create enhance our homes and our lives? It turns out the secret lies in a few factors that you may not have considered.
Create A Place To Hang Out
Many of the interactions we have in the kitchen space are quite casual in nature – and we want to invite people in for a drink while we carry on with the business of cooking. So designing a kitchen with either a breakfast bar or an overhang on an island or a peninsula serves a great purpose. If you have an open plan space, they provide the ideal way to separate the chaos of the cooking area from the social space, while still keeping them connected. If you have small children, you’ll find it enormously helpful to be able to keep an eye on them while they play and do homework and you prepare food. Make sure your island or peninsula is designed with an overhang, long enough to allow people to sit comfortably with their legs underneath – from 30 to a maximum of 50cm is ideal.

Keep Your Dishwasher Next To Your Sink
Keeping the dishwasher located close to the sink is something which makes perfect sense, but which you may not have considered. However, transferring plates from one to the other invariably means dripping water or leftover food all over your new kitchen floor. You want a situation where you can rinse plates and transfer them straight into the dishwasher. This also simplifies another logistical issue, as the dishwasher plumbing needs to be connected to the taps and the drain. However, there is another design caveat to that – you need to avoid placing your dishwasher next to a wall – this limits access and makes it hard to load and unload, as you can only get to it from one side, never mind the issues with cleaning and descaling it.
Think About Power
Power, or more specifically, access to it, is an incredibly important feature of good design. These days we have so many electrical appliances, from Nespresso machines to voice assistants like Alexa, KitchenAid mixers and Nutribullets , our gadgets are what keep us and our families running. And too few or poorly located power outlets can disrupt the harmonious flow of living within a space. Equally, modern kitchen design is all about clean, uncluttered surfaces, instead of gadgets competing for countertop space, so you may want to think about locating power outlets within cupboards so appliances can be used in situ and then concealed. Install double sockets wherever possible, and think about things like countertops with integrated wireless phone charging points to free up the reliance on a socket, or USB ports in the plugs themselves.
Focus On Lighting
Great lighting can be absolutely transformative for a space, and it’s especially key in a multi-purpose room like a kitchen, where you can be working on a range of tasks or relaxing and socialising. Bright, functional lighting is an essential in the food preparation area, for safety reasons as much as anything aesthetic. LED downlighters tend to provide the kind of high wattage illumination required, and they can be paired with further strip lighting to the underside of cabinets to provide additional light, or a low-key soft glow when the room is not in use. Pendant lighting can be used to add visual impact and provide a separation marker between different spaces such as the kitchen and dining area or the family room. If you opt for pendant lighting over an island unit, then ensure you position everything so that the light falls in front of the food prep areas, as opposed to behind, so it doesn’t cast shadows over a working area.Choosing a dimmer switch is also a great way to make the space operate well for different functions. Lighting is also a great way to luxe up a space and make it look more expensive.
Please note that some of the links above and below are affiliate links, and at no additional cost to you. All opinions are my own.
