At last I can share the final pics of the Brooklyn Carriage House before move-in day! These pics were taken yesterday by my sister using her IPhone. They are set for the big move next week after the stove is delivered and installed. So exciting!
- First Floor:
Hallway entry with bench (hooks will go above for backpacks, etc.) that leads into the kitchen area.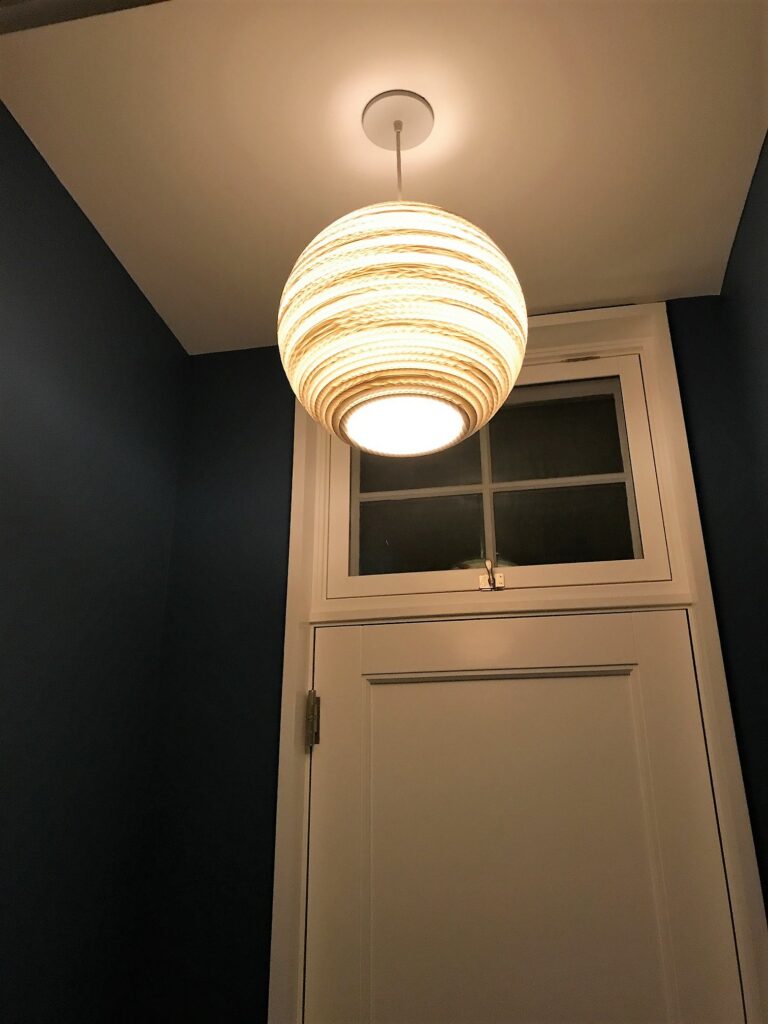
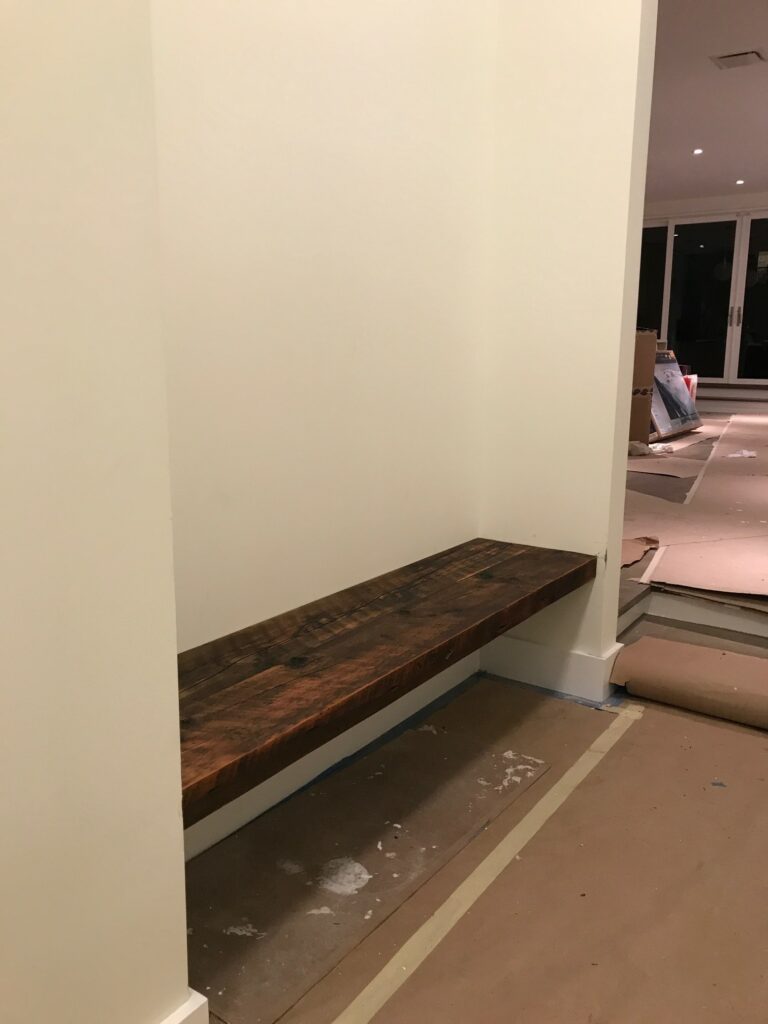
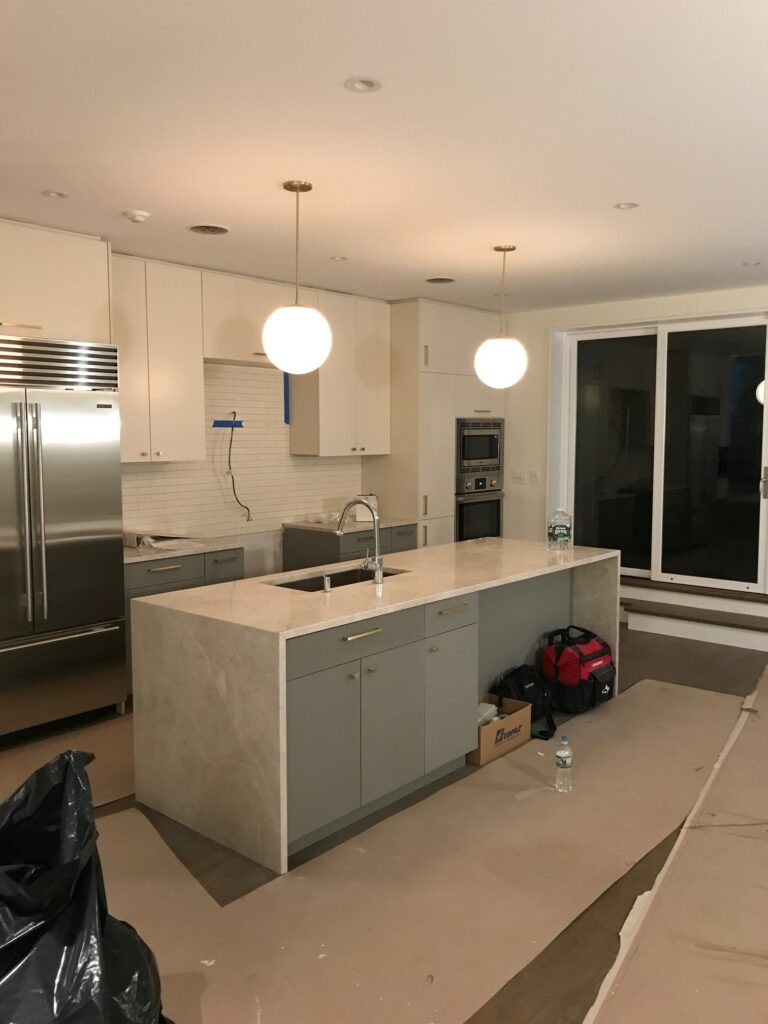
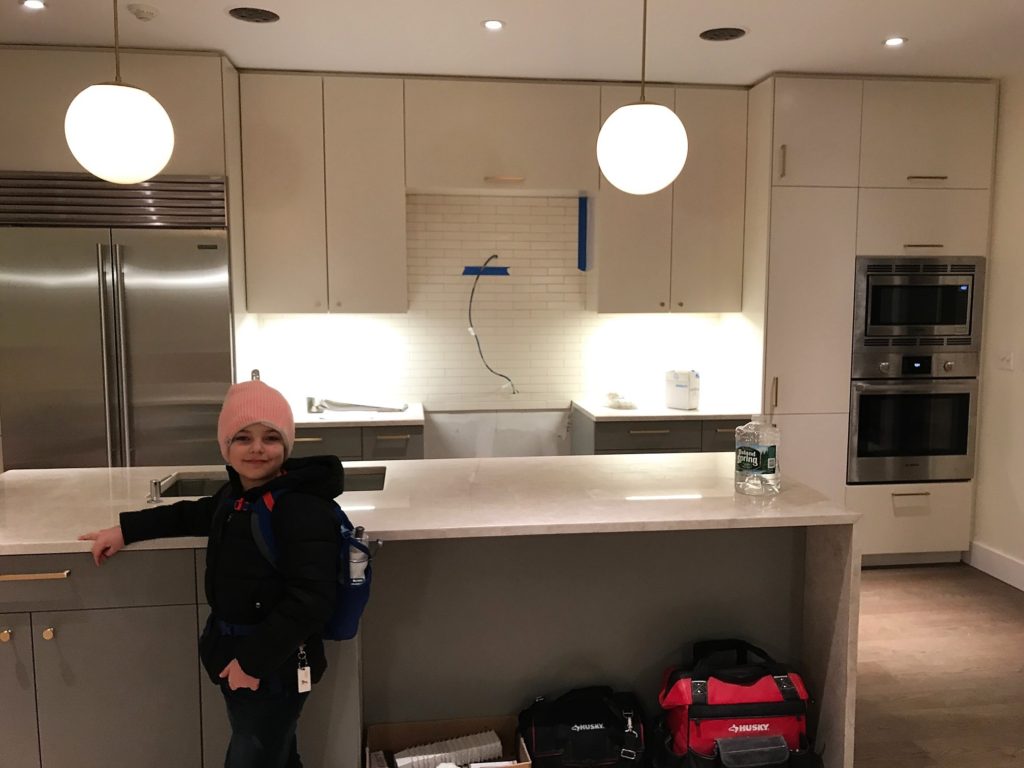
- Second Floor
The family room faces the front and the church across the street. The shelves are the old joists from the ceilings which their neighbor across the street in Amagansett, made into floating shelves and into the bench in the entry. A horse blanket rail will go below them.
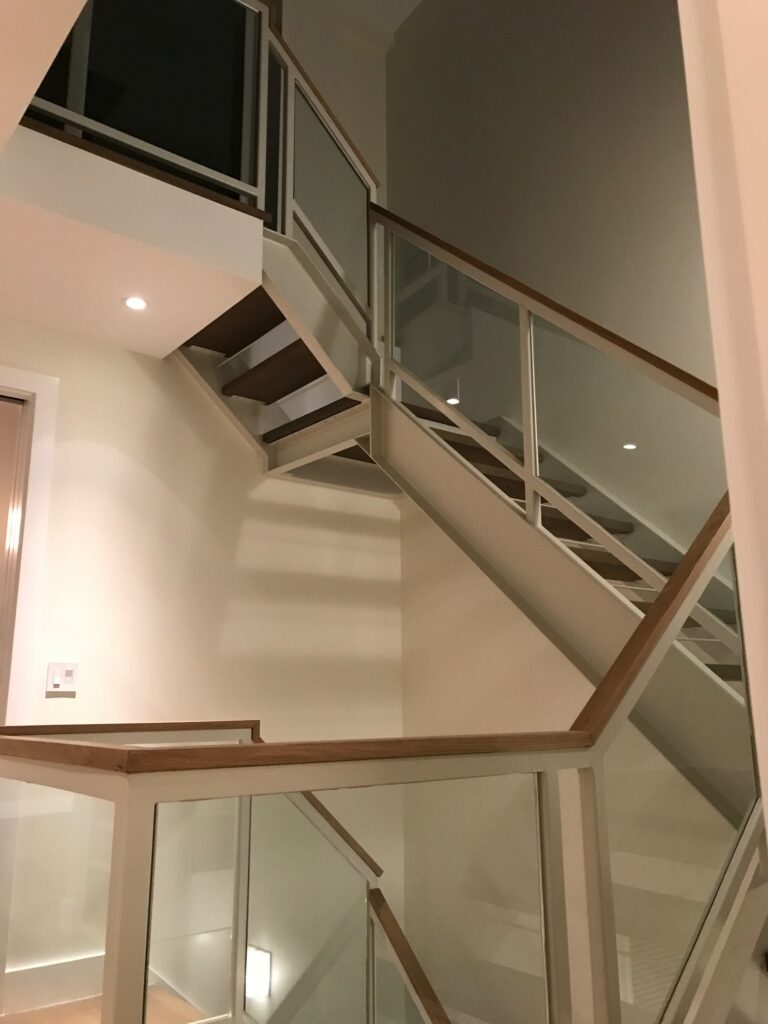


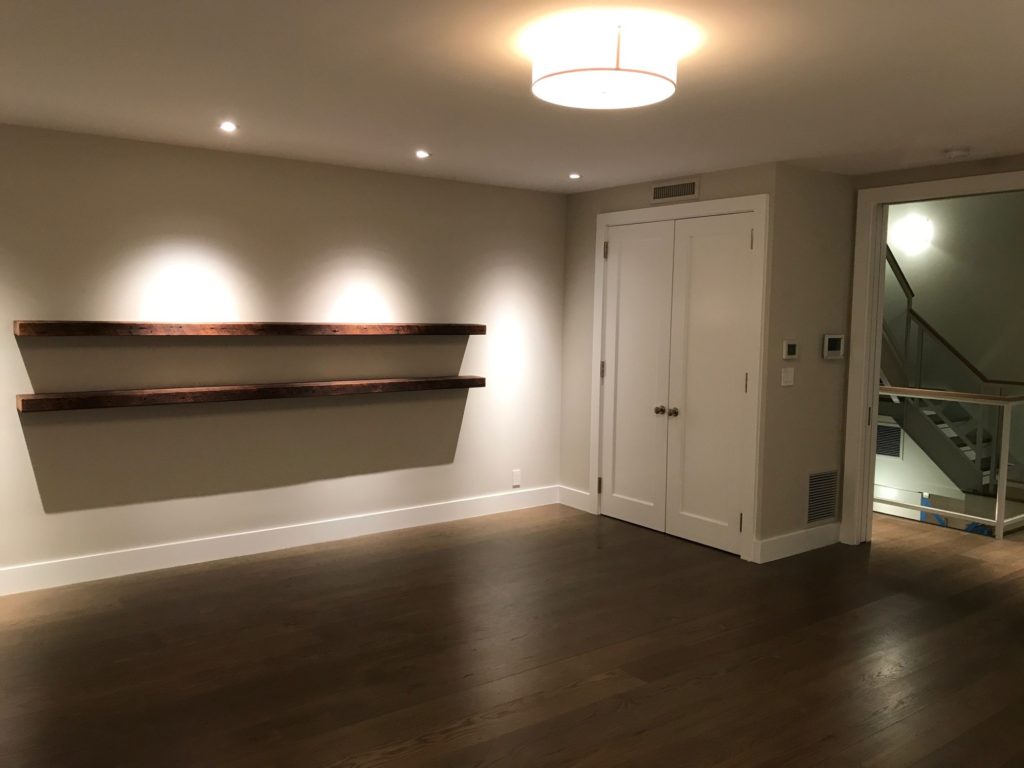


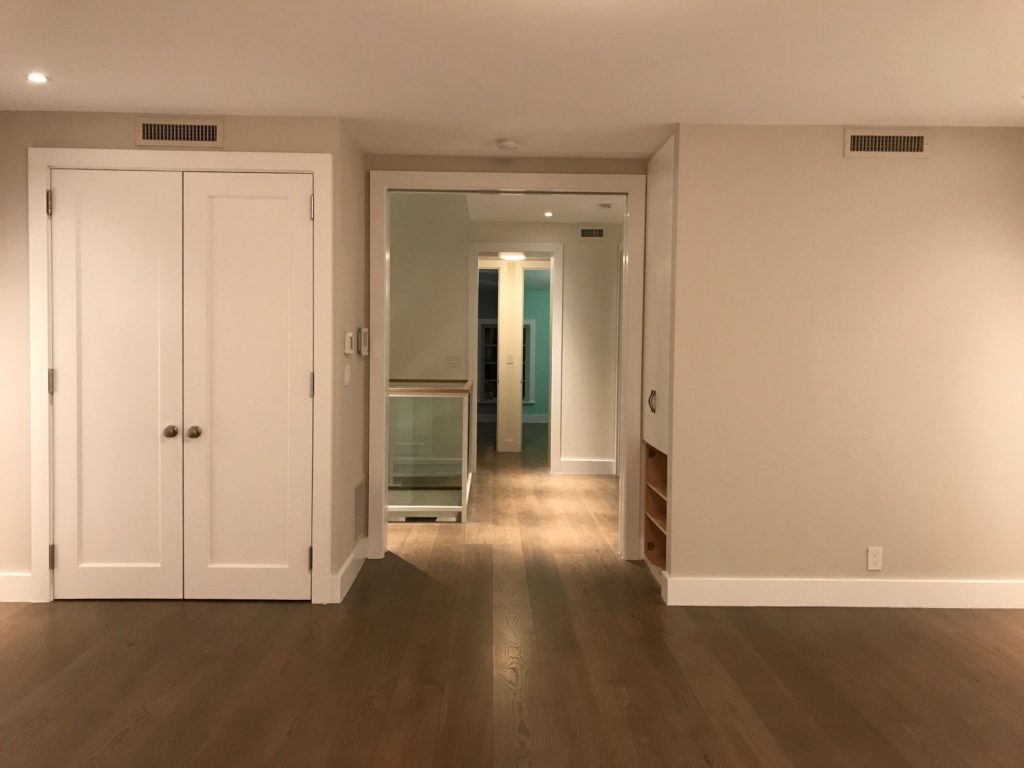

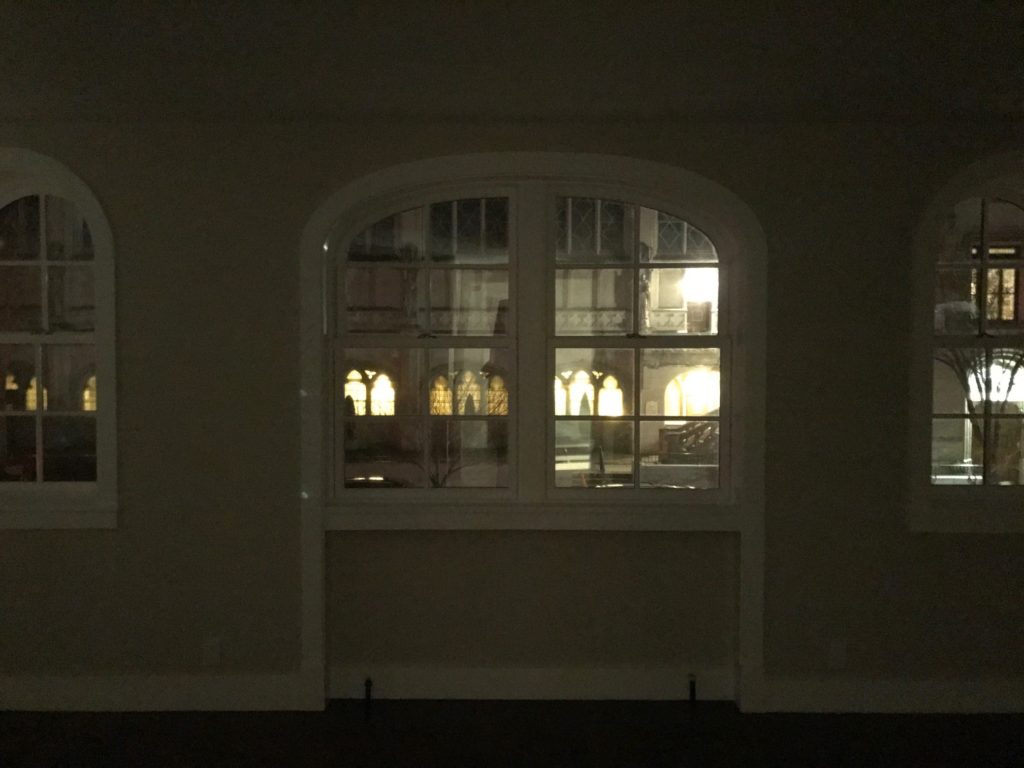 The kid’s bedrooms and bath are on this floor. Done!
The kid’s bedrooms and bath are on this floor. Done!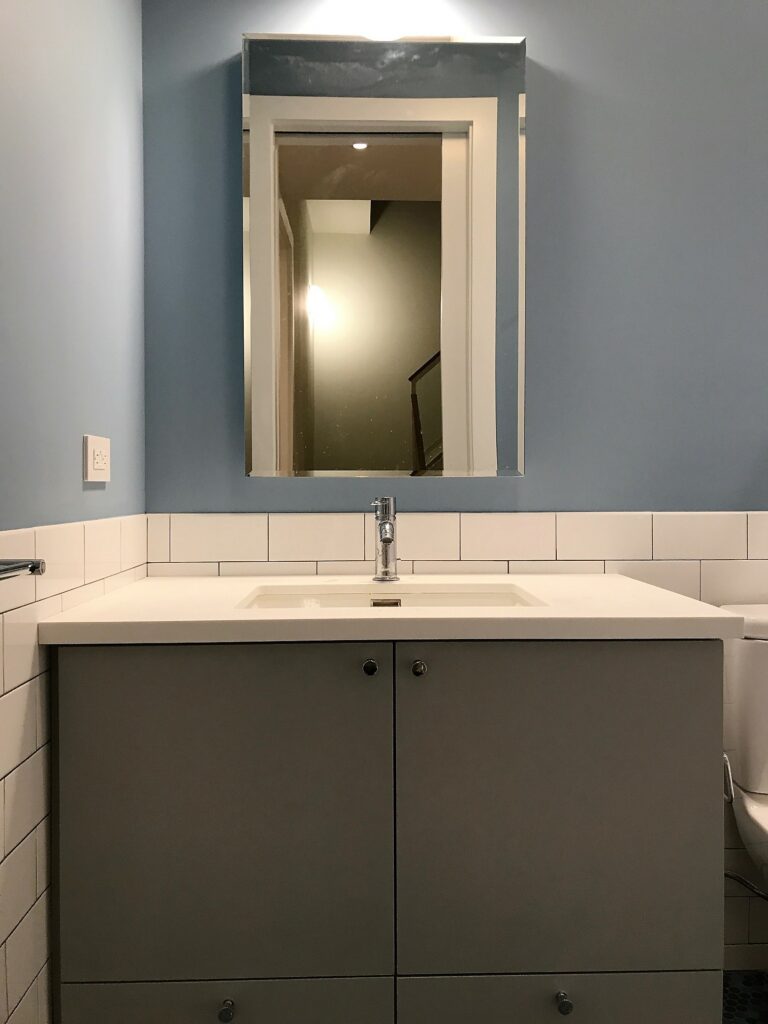
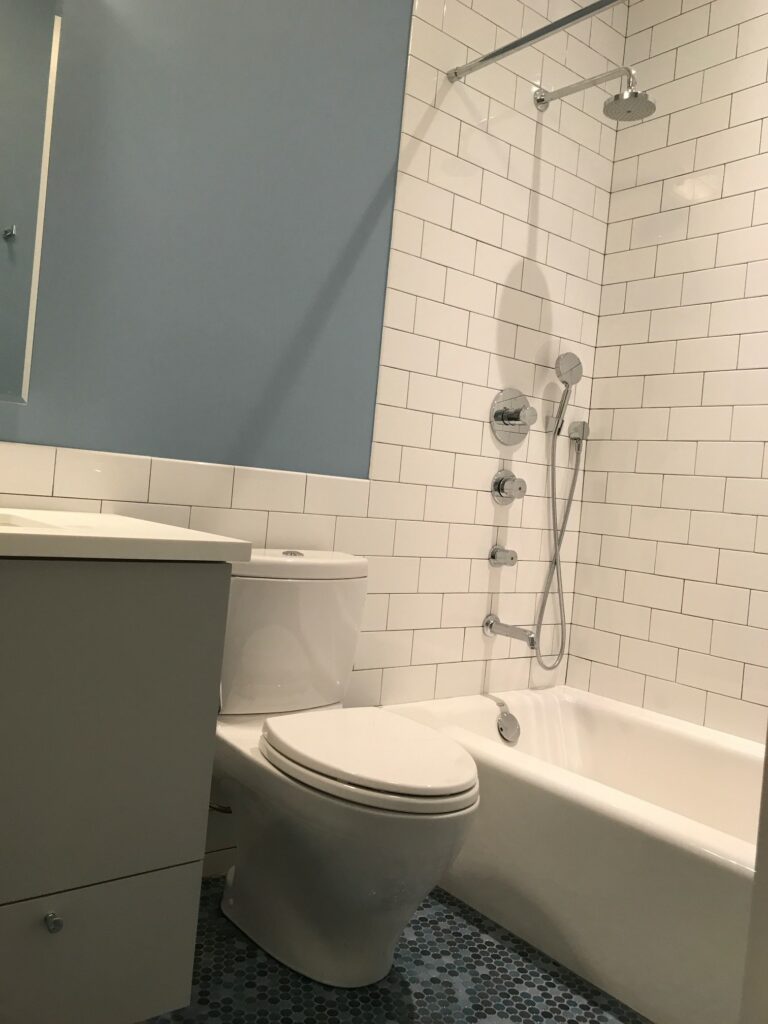
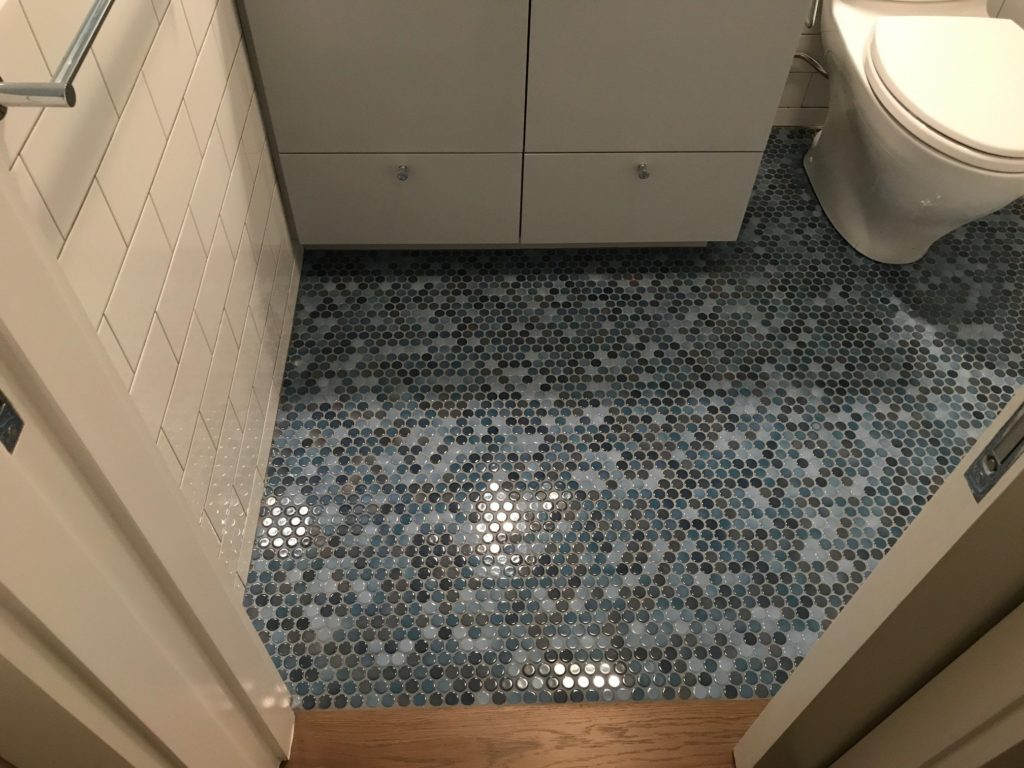
- Top Floor
The top floor houses the master bedroom, bath and sitting room, plus a rooftop deck with an amazing view!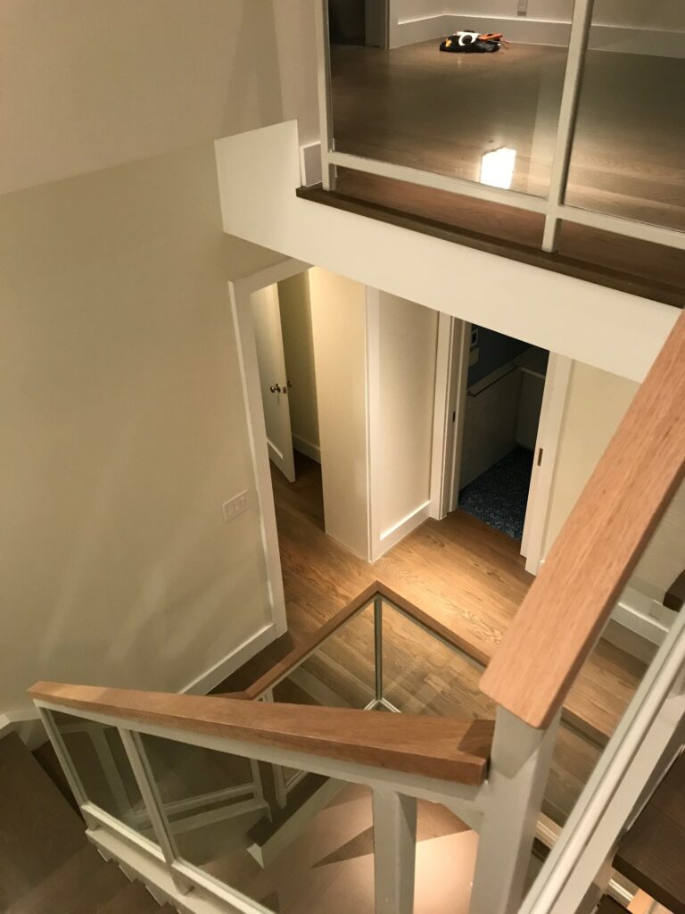
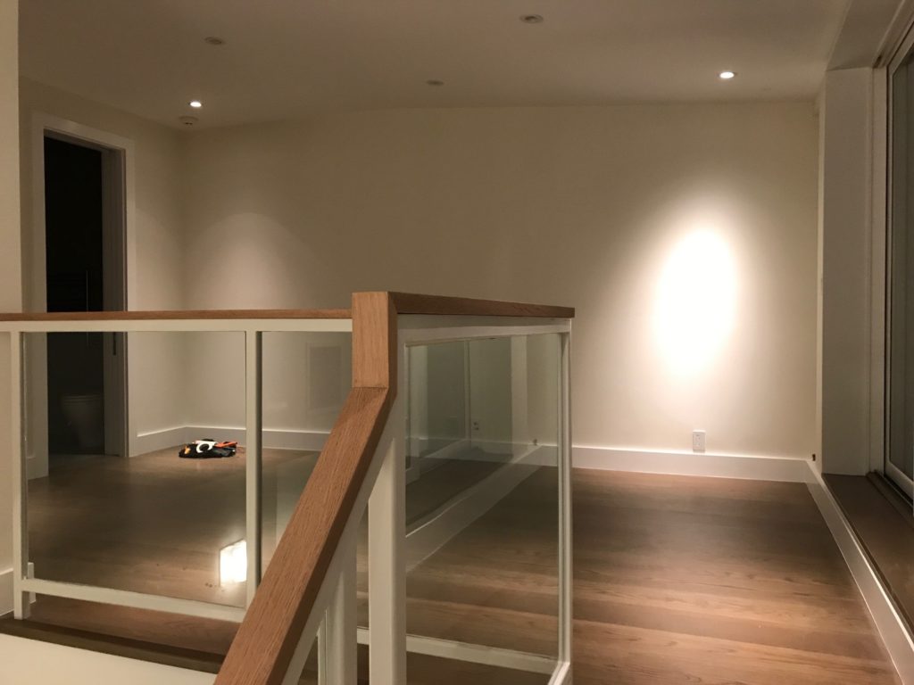
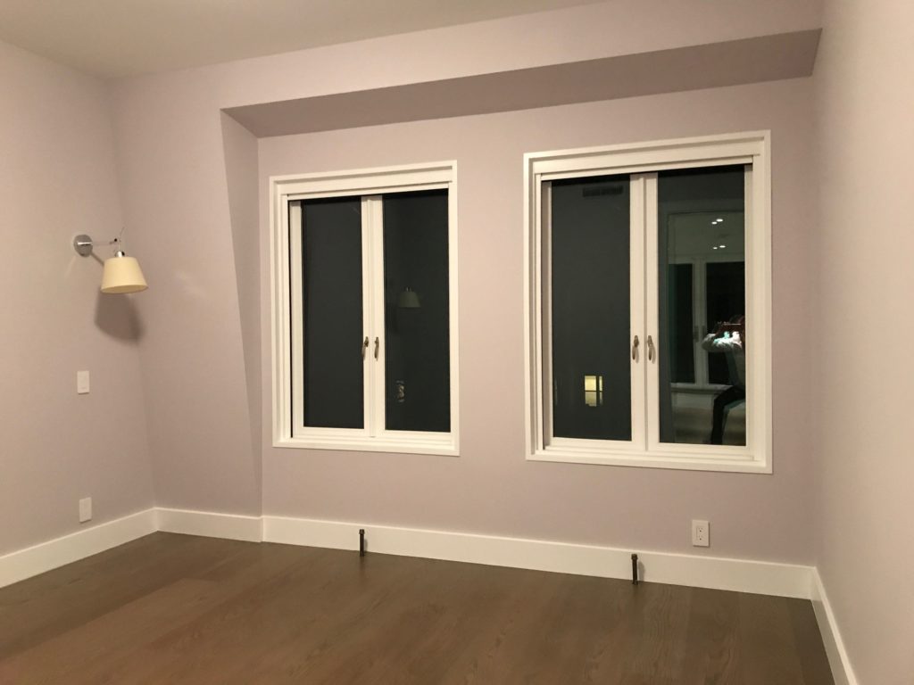
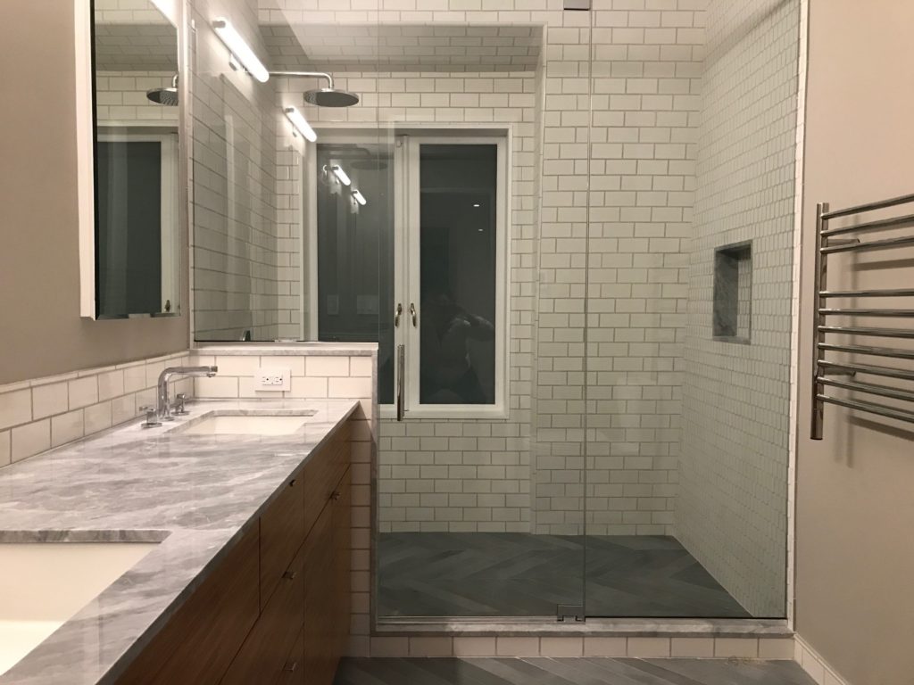
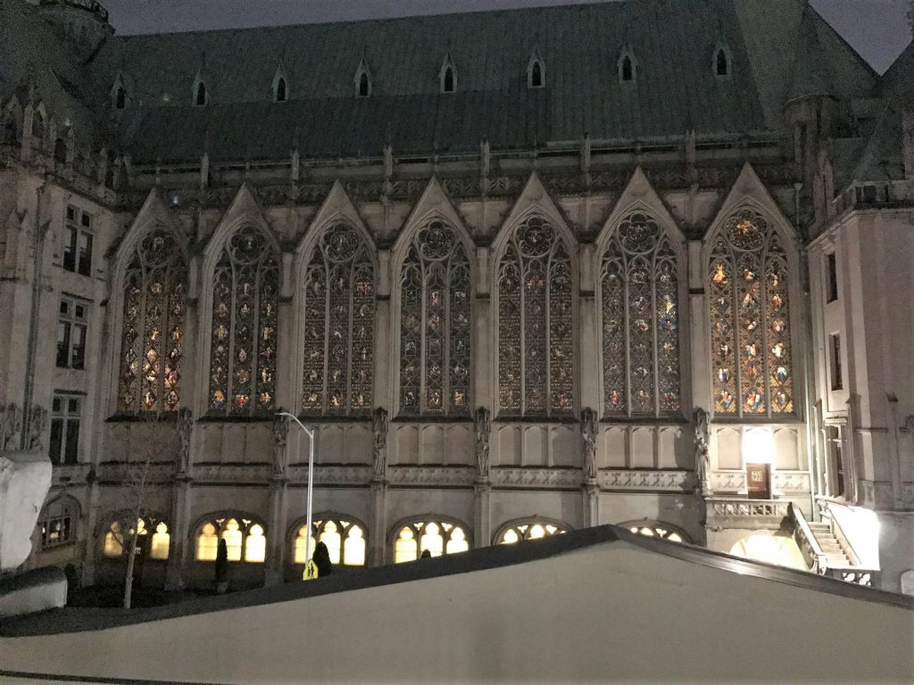
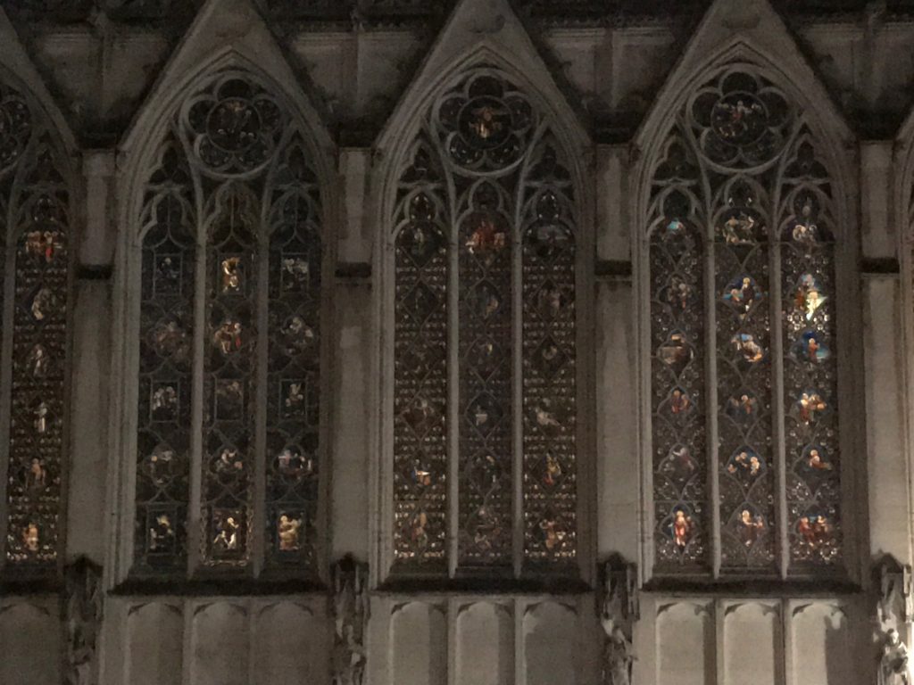
If you look to the right, you can see the Empire State Building…
Pretty neat!


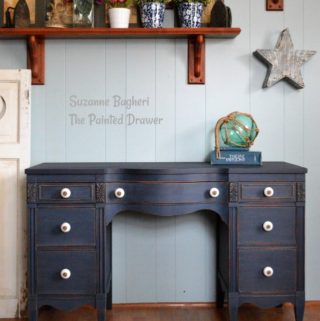
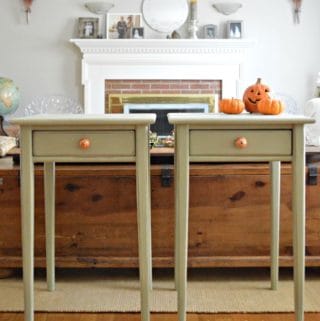
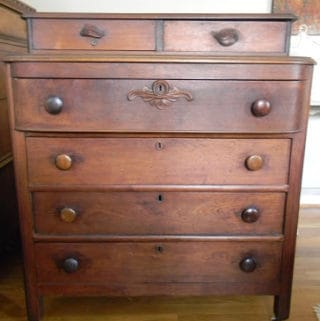
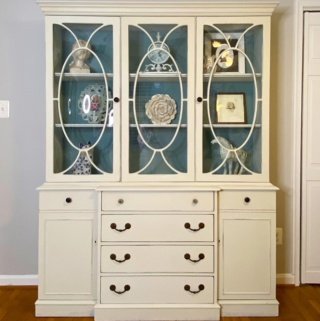
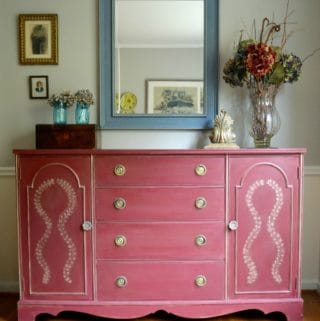
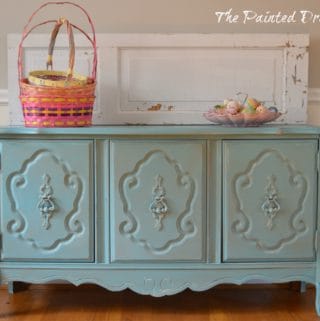
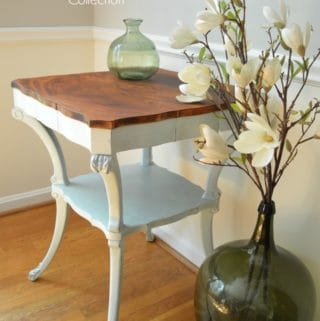
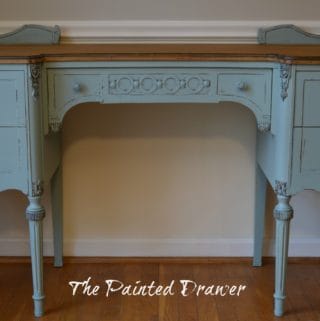
Stunning! TFS all this.
Thanks, Sue!
Wow, what a fabulous home. I know when you are done with it, every room will be breathing beautiful
Thank you, Ivory!
Wow…beautiful. I love the character of the floating shelves. Love the floors too and the great fridge in the kitchen.
Thanks for sharing.
Thanks, Maggie! I love those shelves as well. So great that they are made from the original wood of the house. A great conversation piece as well as being so useful!
This is BEAUTIFUL! I really, really love it!
Thank you, Betsy! We are so excited for them!
It looks awesome! Thanks so much for taking us along for the ride I’m sure your sister and her family will live quite happily in this beautiful space they created together.
I’m sure your sister and her family will live quite happily in this beautiful space they created together.
Thank you, Annie! I’ll post more pics soon of the move-in!