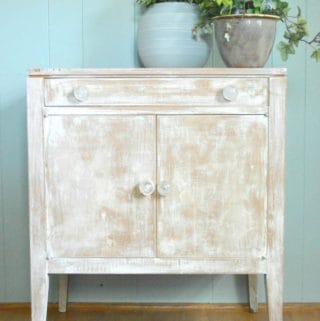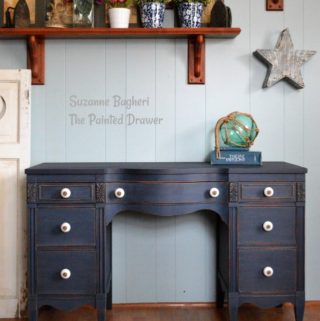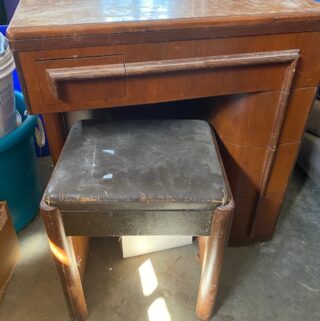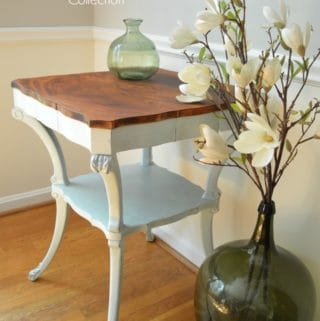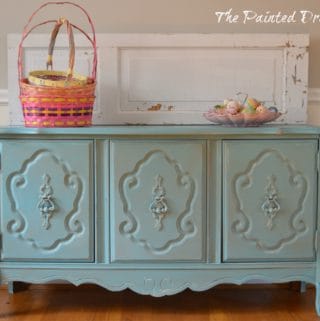When you are designing your kitchen, the layout is the most important thing to consider. The aesthetic of the room is important, but if you have a poor layout, the kitchen will be frustrating to cook in and you will not get the most out of the space. This is particularly true in a small kitchen, but the layout should always be your first consideration during a kitchen renovation, regardless of the size of the room.
Image Source – Pixabay CCO License
The kitchen work triangle is a concept that has been used in kitchen design for a long time, and it’s still one of the most effective ways to design the layout. The 3 corners of the triangle are the sink, the stove, and the refrigerator. It is important that they are situated close enough that things are convenient, but not so close that people get in one another’s way. You also need to ensure that there are no obstacles between the points.
While this serves as a basic guideline for kitchen layout, there are some more specific tips that can help you out. These are some of the best ways to improve your kitchen layout.
Seek Professional Advice
The final decision about your kitchen layout is down to you, but it’s always a good idea to seek professional advice. When buying a kitchen, it’s best to go to a company like Kitchen & Bath Factory who offer design services as well as installation. An experienced kitchen designer will know how to get the most out of the space that you have using tricks that you would never have thought of yourself. They will also help you to avoid some of the common mistakes that people make when designing a kitchen.
Eliminate Wasted Steps
Thinking in terms of wasted steps is a simple way to consider the practicality of the kitchen. For example, drawers for utensils should be near the stove. If they are the other side of the kitchen, that’s a lot of wasted steps. If you have a breakfast bar, you need storage for bowls and cutlery nearby. By eliminating wasted steps, you create a kitchen that is designed around your lifestyle, and it will be far more practical to use.
Direct Traffic
You should also design the kitchen in such a way that you direct the foot traffic. For example, you don’t want kids running past the stove every 5 minutes. So, you need to keep the stove separate from any other walkways through the kitchen. You should also place the refrigerator somewhere that is accessible to you while cooking, but is also accessible to others so they don’t get in your way.
Prioritize Storage
This is one of the most important things to remember because a lack of storage will make your kitchen very difficult to work in. When you are choosing your cabinets, come up with a design and layout that allows for the most cupboard space possible. Make sure that no space is wasted and all of the small gaps are used.
Stick to these simple design principles and you can create the perfect layout for your kitchen.
Please note that some of the links above and below are affiliate links, and at no additional cost to you. All opinions are my own.

